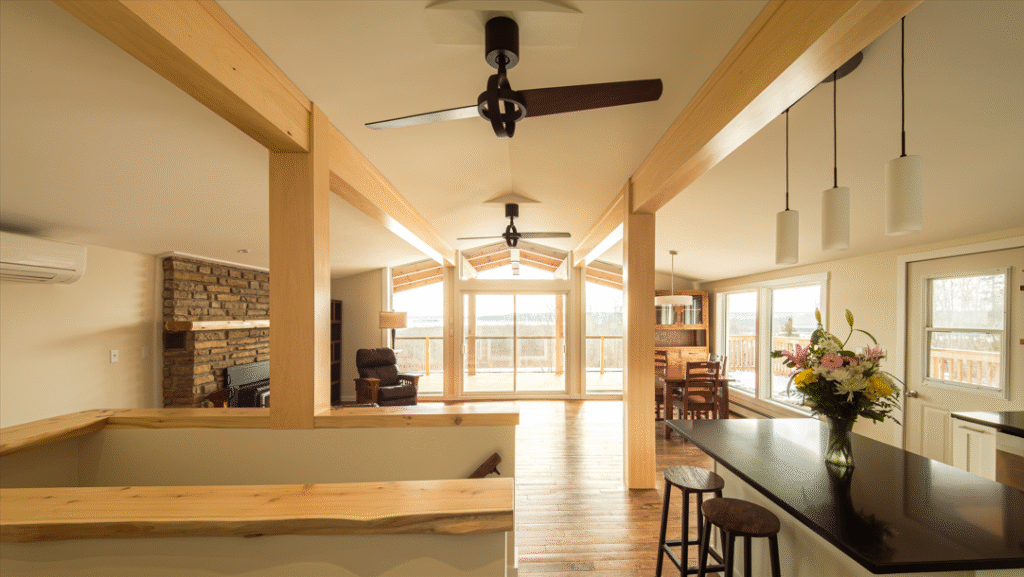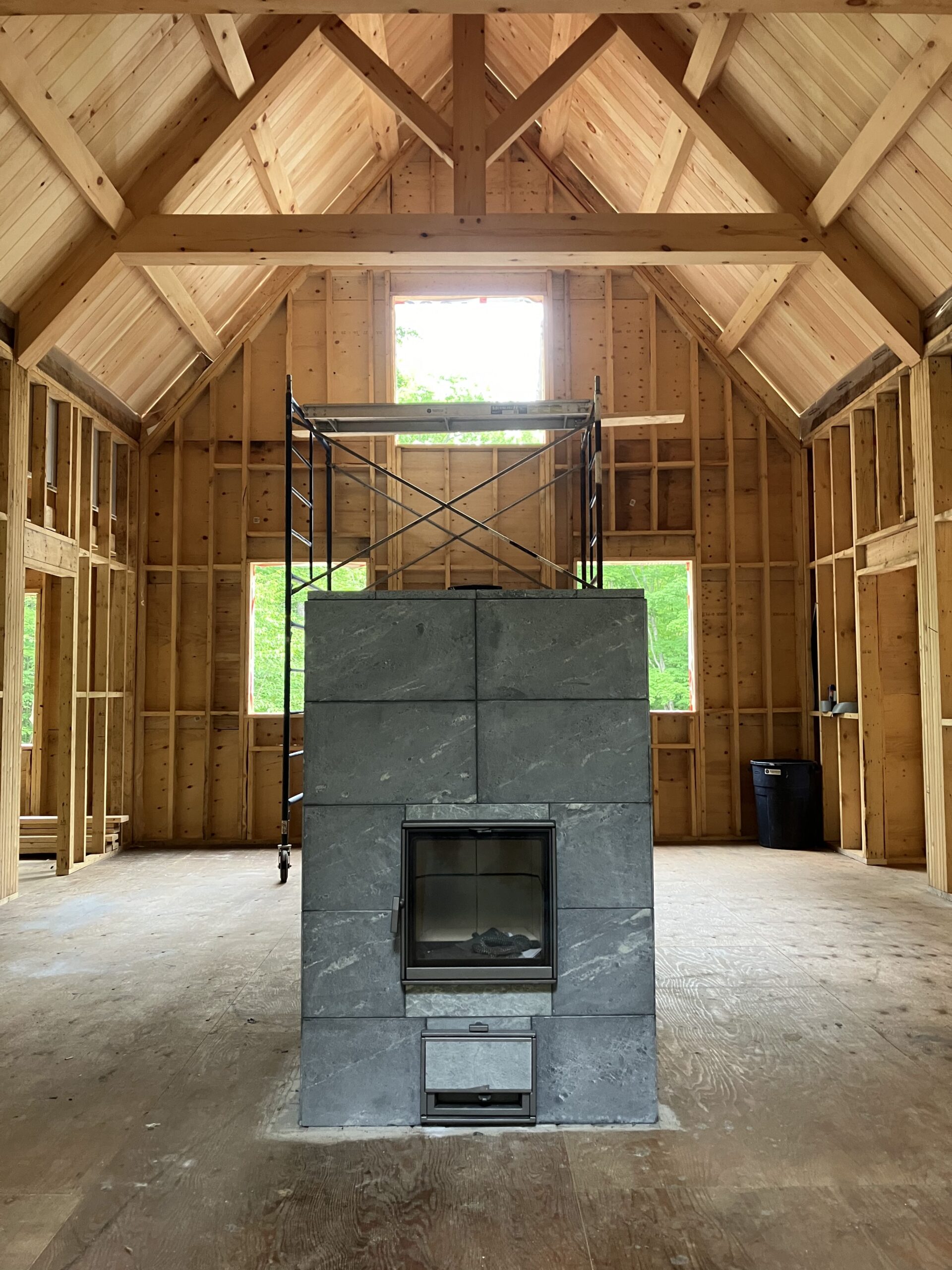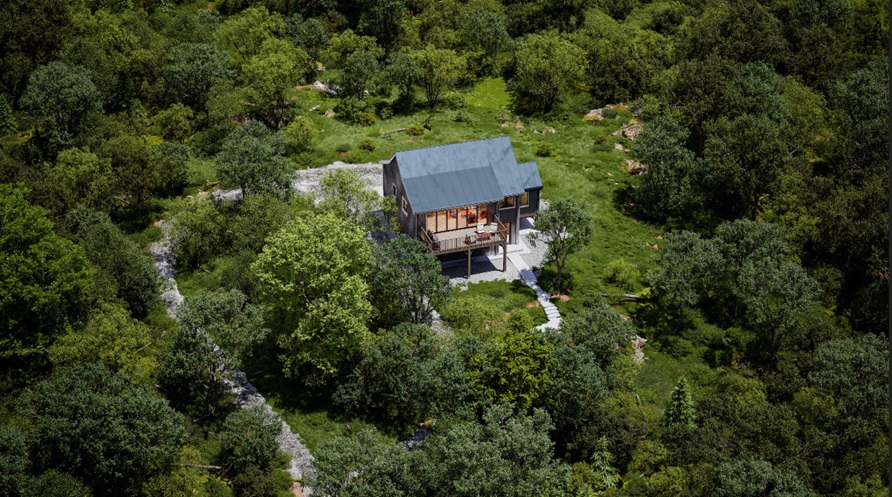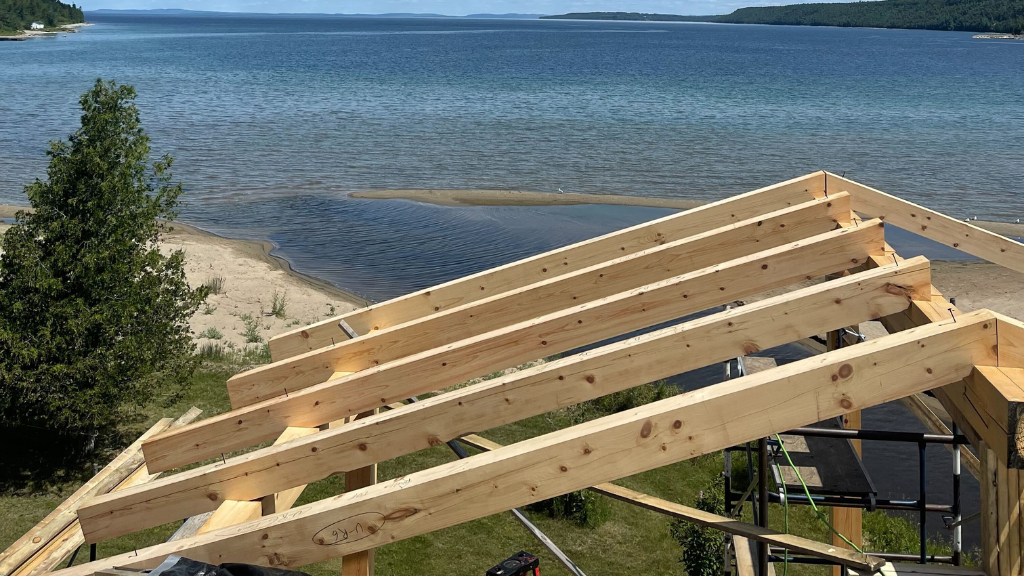Standing on the deck of a timber frame home, you might hear the waves against the rocks, smell cedar in the summer air, and look up to vaulted ceilings that carry the outdoors seamlessly inside. Unlike cookie-cutter builds, timber framing allows you to design a space that reflects your lifestyle, your view, and your vision.
A Lifestyle You Can See and Feel
Imagine walking into your home through a timber-framed entry, where light floods in through large windows and open sightlines. The kitchen is vaulted and airy, with exposed beams overhead, and glass doors that open to a three-tiered deck overlooking the water. Upstairs, a walk-in closet leads to a spa-like ensuite bathroom with lake views.

Outside, you step out onto your deck in the early morning, coffee in hand, the mist still hanging over the lake. A garage is tucked neatly into the design for functionality, while pathways lead you toward a firepit area and a covered gazebo, a gathering place for family to come together and enjoy the nature around you.
This is the beauty of timber framing: Unlike conventional builds that offer three models and a take-it-or-leave-it layout, timber framing allows you to create a home that responds to your lifestyle, your land, and your vision for family gatherings, quiet mornings, and everything in between.
Spaces That Invite Living
Timber framing is about more than traditional building; it’s about creating spaces that feel alive.
- An open kitchen with vaulted ceilings where you can host family dinners that spill naturally into the living room and onto a walk-out, three-tiered deck. Imagine preparing a meal while still being part of the conversation, the lake always in view.
- A private primary suite with a walk-in and ensuite bath, offering comfort and privacy after long days outdoors. Exposed timbers add character to the space while keeping the design calm, serene, and restorative.
- A firepit area with a covered gazebo, perfect for evenings by the water, sheltered yet open enough to feel the night air and hear the crackle of the fire.

These aren’t “extras.” They’re the hallmarks of a home designed for waterfront living, spaces that flex between quiet retreat and joyful hosting.
Outdoors That Flow Into Indoors
The beauty of an island or waterfront property is its setting, and timber framing is the perfect way to honor it. Open spans allow for expansive windows that blur the line between inside and out. Covered porches and screened gazebos create year-round gathering spaces, protected from sun, wind, or snow.
Every design decision works to frame the landscape, not fight it. From vaulted great rooms that draw your eye to the horizon to cedar decks layered for entertaining, timber framing gives structure to your lifestyle, not just your square footage.
Functional Waterfront Features
Waterfront living comes with unique challenges, and timber framing offers solutions that balance strength and beauty.
- Boathouses and Docks: Built with heavy timbers, these structures stand up to fluctuating water levels, high winds, and snow loads.
- Garages with Lofts: Flexible designs provide storage below with additional living or recreation space above. Our recent Garage project, for example, combines a workshop on the main level with a lofted playroom above.
- Workshops and Storage Areas: Custom-built into the home to keep recreational gear, tools, and seasonal equipment organized and accessible.
These functional features are crafted to blend seamlessly into the architecture, ensuring nothing feels like an afterthought.
Unique Architectural Touches That Last
What makes a timber frame home remarkable isn’t just its strength; it’s the character that comes from hand-finished details.
- Masonry Heaters: Efficient, radiant heat sources that become both centerpiece and practical luxury. In the Sandfield Custom Home, a Finnish masonry heater created warmth and atmosphere for winter living.

- Natural Finishes and Live-Edge Details: Every timber has its own grain, knots, and curves, highlighted through finishes that ensure no two homes are alike.
- Durability for Every Season: Designed to handle Ontario’s extremes, from humid summers to heavy snow loads, your home is built to last generations without losing its beauty.
Why Custom Matters Here
Waterfront homes aren’t like subdivision builds—you don’t want to choose between “Model A” or “Model B.” Every shoreline has its own character, every family its own rhythm. Timber framing gives you the chance to design a home that feels inevitable, like it was always meant to be there.
And because we start with detailed 3D models, you’ll see your ideas come to life long before raising day. That clarity allows for adjustments, refinements, and inspiration to flow naturally.

Building the Retreat You Envision
At the end of the day, building near the water is about more than a structure. It’s about how it feels to live there, waking up to the sound of waves, gathering family around a firepit under timber beams, and retreating into a space that’s uniquely yours.
With timber framing, those feelings can be designed into every corner, from the first post to the final peg.
📞 Call: (705) 282-7751
📧 Email: george@manitoulintimberframes.ca
Your island retreat isn’t a dream, it’s a plan waiting to be built.


