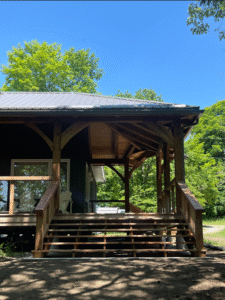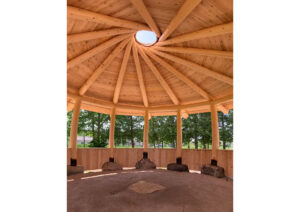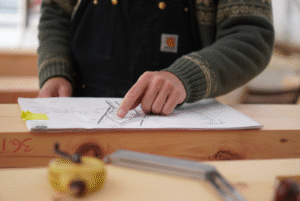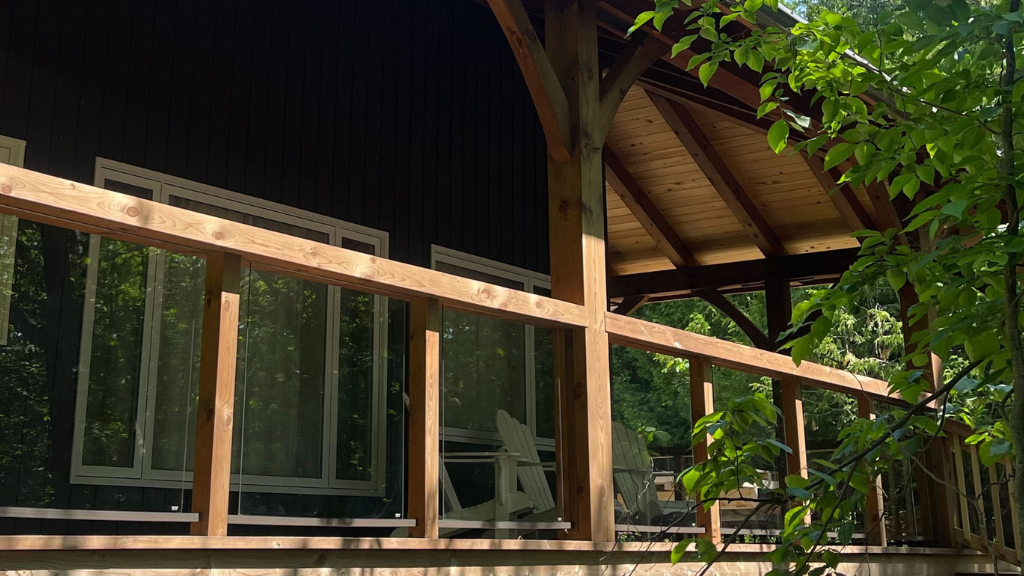Timber framing is more than a building method, it’s a craft rooted in centuries of tradition, blended with today’s most thoughtful design and engineering. Manitoulin Timber Frames, is passionate about honoring that legacy while pushing the boundaries of what’s possible. Our work brings together the timeless beauty of hand-crafted joinery with the precision and innovation modern architects and builders expect.
Strength in Every Beam: Understanding Load Paths and Structural Efficiency
What makes timber framing truly special is how it balances strength and elegance. Large, carefully selected timbers provide the capacity to carry significant loads and span great distances with minimal deflection, enabling wide-open spaces that modern construction methods often struggle to achieve. By effectively managing load paths, timber frames distribute vertical and lateral forces through mortise-and-tenon joinery, reducing stress concentrations and enhancing the frame’s durability.
Our signature mortise-and-tenon joinery, secured with precision-crafted wooden pegs, is not just aesthetic, it’s a sophisticated moment connection that provides both structural integrity and flexibility. This joinery accommodates wood’s natural expansion and contraction due to moisture content changes, while maintaining lateral stability critical for resisting wind and seismic forces. The tight fit of these joints, with tolerances often within fractions of an inch, ensures minimal movement under load.
Many timber-framed structures built hundreds of years ago still stand strong today, thanks to these principles.
Celebrating Unique Craftsmanship: The Art of Bookmatching and Species-Specific Timber Selection
One of our recent projects beautifully showcases the artistry and technical precision timber framing allows. We employed a technique called  bookmatching, splitting a single curved ash tree into two mirror-image braces that elegantly frame a staircase. This method respects the natural grain and curvature, offering both structural function and a striking visual centerpiece.
bookmatching, splitting a single curved ash tree into two mirror-image braces that elegantly frame a staircase. This method respects the natural grain and curvature, offering both structural function and a striking visual centerpiece.
Ash, known for its high modulus of elasticity and toughness, is an excellent choice for load-bearing, curved components that require both strength and flexibility. This project illustrates how timber species’ mechanical properties inform design decisions, ensuring both performance and beauty.
You can watch the process and see this unique project in action here: Bookmatching Staircase Video
Building in Harmony with Nature: Foundations and Moisture Management
 We believe the best buildings grow from the land, not on top of it. In a recent sacred space, the foundation was built directly on natural boulders, eliminating the need for conventional concrete slabs. This approach preserved the site’s natural conditions, minimized grading, and reduced environmental impact, key considerations under sustainable building standards.
We believe the best buildings grow from the land, not on top of it. In a recent sacred space, the foundation was built directly on natural boulders, eliminating the need for conventional concrete slabs. This approach preserved the site’s natural conditions, minimized grading, and reduced environmental impact, key considerations under sustainable building standards.
Using large timber posts, sill plates, and adaptable joinery, we accommodate uneven terrain and differential settlement, which are often challenges for conventional foundations. This flexibility is enhanced by detailed attention to moisture content management, critical for preventing wood degradation and ensuring long-term dimensional stability.
Crafted for Today’s Needs: Code Compliance, Insulation, and Mechanical Integration
Modern buildings demand not only beauty but performance and safety, in line with the Ontario Building Code and best practices such as the National Design Specification (NDS) for Wood Construction.
 Thermal Performance: We tailor insulation strategies—ranging from dense-packed cellulose to advanced wall assemblies—to complement timber’s natural thermal mass without compromising the visibility of exposed beams.
Thermal Performance: We tailor insulation strategies—ranging from dense-packed cellulose to advanced wall assemblies—to complement timber’s natural thermal mass without compromising the visibility of exposed beams.
Mechanical Coordination: Plumbing, heating, and electrical systems are carefully integrated around the timber frame. Early coordination helps avoid unnecessary penetrations that could weaken structural elements or compromise air and moisture barriers.
Engineered Wood Components: For longer spans or higher load requirements, we incorporate engineered lumber, such as laminated veneer lumber (LVL) or glulam beams, ensuring compliance with structural and deflection limits while preserving the timber aesthetic.
Tradition Backed by Certified Expertise
As a Certified Builder with The Home Construction Regulatory Authority (HCRA), Manitoulin Timber Frames is committed to upholding the highest standards of quality and safety. Our craftsmanship respects wood’s natural characteristics, accounting for seasonal shrinkage and swelling by allowing joinery to move slightly without compromising strength.
Wood’s ability to “breathe” also helps regulate indoor humidity and temperature, contributing to healthier living environments—a key benefit over many synthetic building materials.
Partnering with Architects and Draftspeople: Collaboration Through Precision

Every great building starts with a vision. Architects design the form and function, while draftspeople produce detailed, dimensionally accurate construction documents. At Manitoulin Timber Frames, we work closely with both, translat
ing conceptual designs into precise timber joinery and 3D models that align with structural engineering requirements.
Our understanding of wood’s mechanical properties and joinery precision ensures that each timber fits perfectly, supporting both architectural intent and structural safety.
Looking Forward Together
Timber framing is experiencing a thoughtful revival as sustainable, resilient, and inspiring homes become increasingly important. It’s not just the beauty of wood—it’s the honesty of craftsmanship, the science of engineering, and the adaptability to modern building codes that make timber framing uniquely compelling.
If you’re an architect, designer, or homeowner curious about how timber framing can elevate your next project, we’d love to connect. Let’s explore how tradition and technology come together to build spaces that last.
📞 Call: (705) 282-7751
📧 Email: george@manitoulintimberframes.ca
Manitoulin Timber Frames
From concept to craftsmanship—built right, and built to last.


